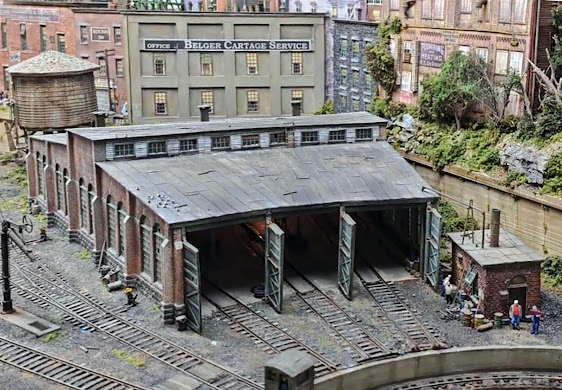A Roundhouse Story....
I’ve been accumulating stuff in my shop and under the layout for 35 years. On the eve of my 75th birthday, I decided to take a look at my Stone Roundhouse/Kit 160 diorama, which has been hiding under a corner of the layout for at least couple decades. It’s in good shape, so while it was out I cleaned it up a bit & took a couple new photographs. For years, my Flickr site has had two pics: one view of the display model and one pic of George Sellios’s build on his layout, the Franklin and South Manchester…so, I decided to better document this kit, photo - wise.
When people visit, I am often asked about how I got started making the Roundhouse kits, so I thought with this post I could not only provide some better pictures but also tell the story of how it became a kit, for anyone who might be interested.
In the spring of 1994 , I had been only making kits for a few years. I was about done selling my fifth kit, Martin Machine and was getting ready to do my sixth kit, Rugg manufacturing. I had already been talking to Sellios. He seemed intrigued with the masonry patterns I was doing. I first met George early on thanks to an intro by my good friend, the late Dick Elwell. I started going on private visits to George’s with Dick and couple of our friends. At the time, I would tag along with Dick and his long time buddy, Jimmy Smith, during private visits. Dick and Jimmy were helping cure some electrical demons. During these visits & others I would arrange to stop by to talk shop with George, which was a great opportunity.
During a visit in early 1994 he asked if I could make patterns for a round house in the image and spirit of the John Allen Roundhouse. Like George, many of us were huge John Allen fans, so it naturally piqued my interest.
I
learned that the John Allen Roundhouse had been carved out of linoleum,
of all things! So, during the first half of 1994, I did some research,
found a plan for an old Maine central roundhouse and then made the wall
patterns and molds for the side walls and the back. When I was done, I
brought a demo side wall that I made (which I still have, see the pic)
over to George’s. He really liked it and with the walls done, it was
easy enough to see how to construct and support a roof - and essentially
complete the building. George took me by surprise by asking if I might
build it for him, too! I had to decline as I was too busy doing a kit
for an early fall release. Nevertheless, George was very enthusiastic
and was insistent that it would make a great kit. I was still nervous
about “survival”, being a fledgling business and so forth. I was pretty
risk-averse and told George I thought a kit
might be too big and too expensive…and besides, I was already busy
preparing a kit for the fall....Anyway, I finally gave in and decided to
make 100 so if it was a failure, I wouldn’t be hit too badly…
Well, most people know the rest. The 100 kits sold out in a couple days. I made about 50 more and then 175 more following year (which was still not enough to fill demand). The second run sold out in less than a week. In the midst of this success, I was unwittingly becoming a glutton for punishment...after almost no rest, I proceeded to do extra stall kits during the next couple years. Again, I could never make enough. The whole venture had me run through about 3 tons of plaster. My back is still recovering (true story) from my 1994 - 5 production activities.
It took one more venture to finally give my back a long rest...After a 5-6 year break, I went through the same cycle again with the Brick Roundhouse (kit 220).
I was very proud (and still am) of the roundhouse kits. They were done with absolute precision… or as precise as one can get with a handmade item. I even calculated the width of the included glue joints to get a precision fit on the back wall. When the dust (literally ) settled, the reward (and the best part) of the roundhouse venture was seeing many of the successful builds by customers. Some years later, George built a three stall version of my brick Roundhouse for his smaller yard - something most people are not aware of. It’s actually a special Brick Roundhouse than only four people have. It’s 13 1/2 inches in depth instead of the standard 15. I built one for myself, and for the other three I made the parts for Dick Elwell, a friend of his and George Sellios.
The following are photos of the "Short" Brick Roundhouse by Dick Elwell, George Sellios and myself.
Two photos of the "Short" Brick Roundhouse on George Sellios FS&M Layout.
Photos by Al Pugliese.





























